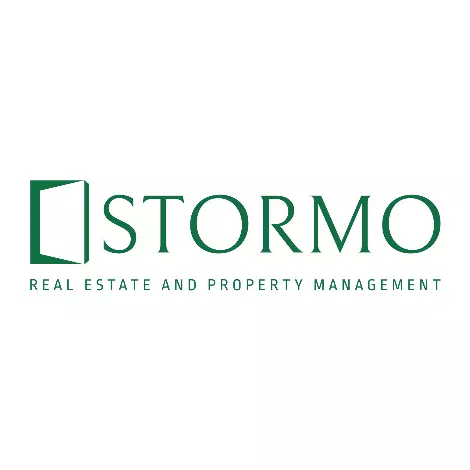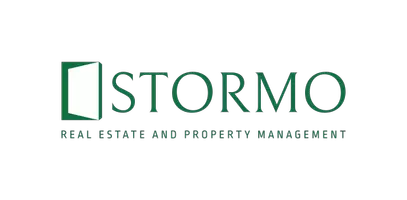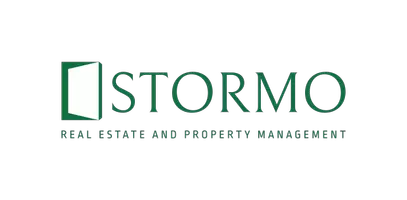$345,000
$349,900
1.4%For more information regarding the value of a property, please contact us for a free consultation.
107 Sundance RDG Buffalo, MN 55313
2 Beds
2 Baths
1,500 SqFt
Key Details
Sold Price $345,000
Property Type Townhouse
Sub Type Townhouse Side x Side
Listing Status Sold
Purchase Type For Sale
Square Footage 1,500 sqft
Price per Sqft $230
Subdivision Sundance Ridge
MLS Listing ID 6706047
Sold Date 05/28/25
Bedrooms 2
Full Baths 1
Three Quarter Bath 1
HOA Fees $308/mo
Year Built 2006
Annual Tax Amount $3,566
Tax Year 2025
Contingent None
Lot Size 3,920 Sqft
Acres 0.09
Lot Dimensions 85x44
Property Sub-Type Townhouse Side x Side
Property Description
Sought-after end-unit townhouse in Sundance Ridge offering one-level living with room to expand in the unfinished lower level. This 2 bed, 2 bath home features a bright, open floorplan with vaulted ceilings and stylish archways. The kitchen includes ample cabinetry, a pantry, and a center island with seating—perfect for casual meals or entertaining. The living room offers a cozy gas fireplace and opens to a 4-season sunroom that leads to a private deck, ideal for relaxing and enjoying the outdoors. The main-level primary suite features a full private bath and walk-in closet. A second bedroom, 3/4 bath, and main floor laundry provide added convenience. Additional storage space in the unfinished lower level provides endless possibilities. Enjoy nearby Buffalo Lake, with easy access to walking trails, boat landing, dog park, and restaurants. Experience the comfort and ease of maintenance-free living in this desirable community.
Location
State MN
County Wright
Zoning Residential-Multi-Family
Rooms
Basement Block, Daylight/Lookout Windows, Egress Window(s), Full, Sump Pump
Dining Room Kitchen/Dining Room
Interior
Heating Forced Air
Cooling Central Air
Fireplaces Number 1
Fireplaces Type Living Room
Fireplace Yes
Appliance Air-To-Air Exchanger, Cooktop, Dishwasher, Disposal, Dryer, Microwave, Range, Refrigerator, Washer, Water Softener Owned
Exterior
Parking Features Attached Garage, Asphalt, Garage Door Opener
Garage Spaces 2.0
Roof Type Asphalt
Building
Story One
Foundation 1500
Sewer City Sewer/Connected
Water City Water/Connected
Level or Stories One
Structure Type Brick/Stone,Vinyl Siding
New Construction false
Schools
School District Buffalo-Hanover-Montrose
Others
HOA Fee Include Maintenance Structure,Lawn Care,Professional Mgmt,Snow Removal
Restrictions Pets - Cats Allowed,Pets - Dogs Allowed,Pets - Number Limit,Pets - Weight/Height Limit
Read Less
Want to know what your home might be worth? Contact us for a FREE valuation!

Our team is ready to help you sell your home for the highest possible price ASAP






