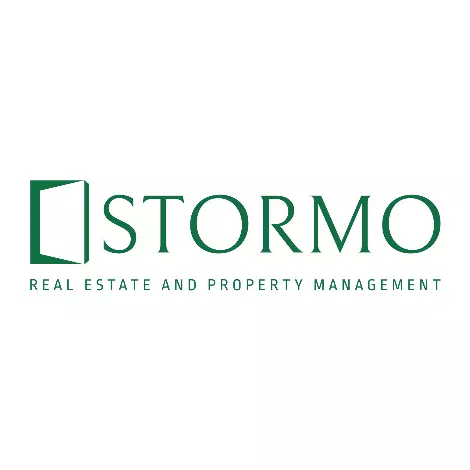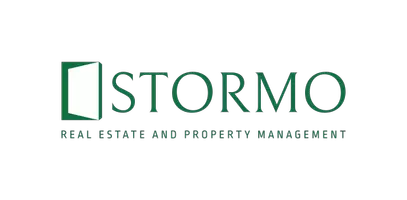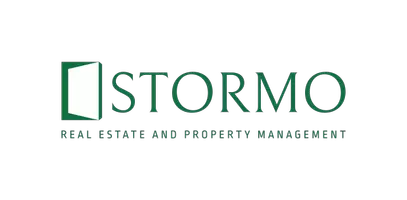$480,000
$495,000
3.0%For more information regarding the value of a property, please contact us for a free consultation.
14556 78th ST NE Otsego, MN 55330
3 Beds
3 Baths
2,540 SqFt
Key Details
Sold Price $480,000
Property Type Single Family Home
Sub Type Single Family Residence
Listing Status Sold
Purchase Type For Sale
Square Footage 2,540 sqft
Price per Sqft $188
Subdivision Deer Field Acres
MLS Listing ID 6683115
Sold Date 04/28/25
Bedrooms 3
Full Baths 2
Half Baths 1
Year Built 2002
Annual Tax Amount $5,230
Tax Year 2024
Contingent None
Lot Size 1.190 Acres
Acres 1.19
Lot Dimensions 78x72x290x179x373
Property Sub-Type Single Family Residence
Property Description
This beautifully updated 3-Bedroom 3-bath home offers over 2,500 finished sq. ft. of comfortable & stylish living space. The main level features brand-new LVP flooring, while modern upgrades include a new AC, high-efficiency furnace, water softener, whole-house filter, & on-demand hot water system. Upstairs, you'll find a spacious 3rd bedroom area with a wet bar, undercounter fridge & kegerator. This space has been converted into a stunning master suite! The kitchen comes complete with a large center island, built-in 4-burner gas cooktop, double oven, built in fridge, compactor & plenty of prep space. The lower level has in-floor heat & a master bedroom featuring a large en-suite bath with a jetted tub & separate shower. Outdoor living is a breeze with a finished 16x26 deck and main-level patio. The heated, insulated 2.5-car garage with 9 foot doors provide plenty of space for vehicles, tools, & storage. Move-in ready and packed with features, don't miss this incredible opportunity!
Location
State MN
County Wright
Zoning Residential-Single Family
Rooms
Basement Block, Daylight/Lookout Windows, Drain Tiled, Finished, Sump Pump
Dining Room Informal Dining Room
Interior
Heating Forced Air, Radiant Floor
Cooling Central Air
Fireplaces Number 1
Fireplaces Type Circulating, Gas
Fireplace Yes
Appliance Air-To-Air Exchanger, Cooktop, Dishwasher, Double Oven, Dryer, Electronic Air Filter, ENERGY STAR Qualified Appliances, Humidifier, Water Filtration System, Range, Refrigerator, Tankless Water Heater, Wall Oven, Water Softener Owned
Exterior
Parking Features Attached Garage, Concrete, Heated Garage, Insulated Garage
Garage Spaces 3.0
Fence Wire
Pool None
Roof Type Age 8 Years or Less
Building
Lot Description Irregular Lot, Many Trees
Story Three Level Split
Foundation 960
Sewer Private Sewer, Septic System Compliant - Yes
Water Private, Well
Level or Stories Three Level Split
Structure Type Vinyl Siding
New Construction false
Schools
School District Elk River
Read Less
Want to know what your home might be worth? Contact us for a FREE valuation!

Our team is ready to help you sell your home for the highest possible price ASAP






