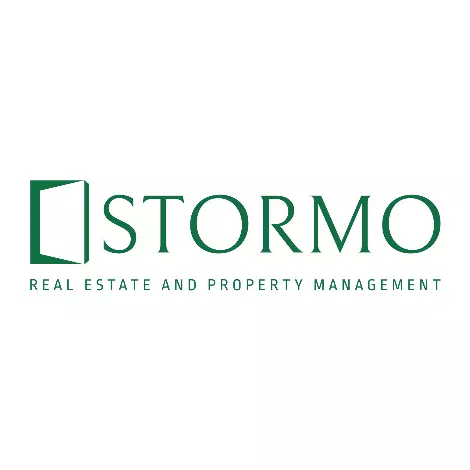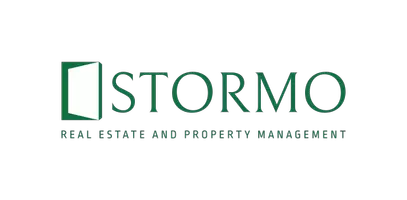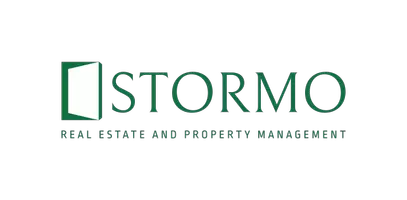$177,000
$194,900
9.2%For more information regarding the value of a property, please contact us for a free consultation.
6680 Gretchen LN N Oakdale, MN 55128
2 Beds
2 Baths
1,080 SqFt
Key Details
Sold Price $177,000
Property Type Townhouse
Sub Type Townhouse Side x Side
Listing Status Sold
Purchase Type For Sale
Square Footage 1,080 sqft
Price per Sqft $163
Subdivision Oakwoode Lustre 3Rd Add
MLS Listing ID 6652980
Sold Date 03/21/25
Bedrooms 2
Full Baths 1
Half Baths 1
HOA Fees $334/mo
Year Built 1981
Annual Tax Amount $2,215
Tax Year 2024
Contingent None
Lot Size 1,306 Sqft
Acres 0.03
Lot Dimensions 0.1
Property Sub-Type Townhouse Side x Side
Property Description
The estate owned home is ready for a new owner. With spacious rooms, a south-facing deck overlooking a pond and wood burning fireplace, there is a lot of charm in this lovely location. The main floor has a good sized kitchen with plenty of cupboard space. There is an nice dining area, big living room, 1/2 bath and a private deck. The deck has a sunny, warm tree-filled view of a pond to enjoy. Along with the view, your evenings can be warm and cozy with a crackling real wood-burning fireplace! The lower level features a walkout to a patio. The lower level needs some finishing work to add equity to your home. It walks out to the wooded lot and you can stroll down to the pond! The upper level has two good sized bedrooms with big closets. You can't go wrong at this price. Make it your own with some updating and your own selections to delight you. But make it quick.
Location
State MN
County Washington
Zoning Residential-Single Family
Rooms
Basement Full, Partially Finished, Walkout
Dining Room Informal Dining Room, Kitchen/Dining Room
Interior
Heating Forced Air
Cooling Central Air
Fireplaces Number 1
Fireplaces Type Living Room, Wood Burning
Fireplace Yes
Appliance Dishwasher, Dryer, Range, Refrigerator, Washer
Exterior
Parking Features Detached, Asphalt
Garage Spaces 1.0
Fence Privacy, Wood
Roof Type Age 8 Years or Less,Asphalt,Pitched
Building
Story Two
Foundation 540
Sewer City Sewer/Connected
Water City Water/Connected
Level or Stories Two
Structure Type Fiber Board
New Construction false
Schools
School District North St Paul-Maplewood
Others
HOA Fee Include Maintenance Structure,Hazard Insurance,Lawn Care,Maintenance Grounds,Professional Mgmt,Trash,Snow Removal
Restrictions Mandatory Owners Assoc,Pets - Cats Allowed,Pets - Dogs Allowed,Rental Restrictions May Apply
Read Less
Want to know what your home might be worth? Contact us for a FREE valuation!

Our team is ready to help you sell your home for the highest possible price ASAP






