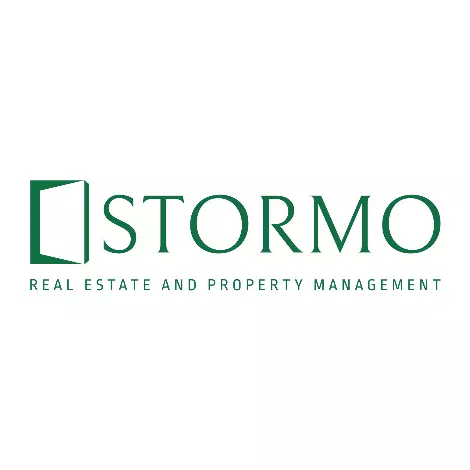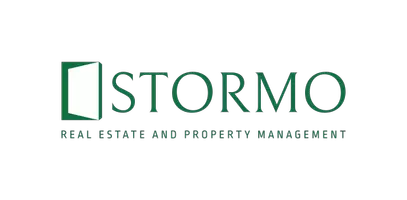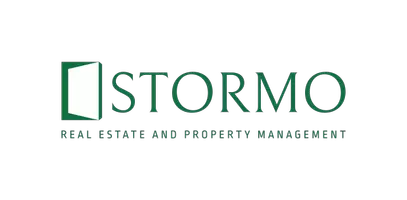$440,000
$425,000
3.5%For more information regarding the value of a property, please contact us for a free consultation.
3905 Balsam LN N Plymouth, MN 55441
4 Beds
3 Baths
2,440 SqFt
Key Details
Sold Price $440,000
Property Type Single Family Home
Sub Type Single Family Residence
Listing Status Sold
Purchase Type For Sale
Square Footage 2,440 sqft
Price per Sqft $180
Subdivision Mission Hills Park 3Rd Add
MLS Listing ID 6655726
Sold Date 03/14/25
Bedrooms 4
Full Baths 1
Three Quarter Bath 2
Year Built 1977
Annual Tax Amount $4,820
Tax Year 2024
Contingent None
Lot Size 0.290 Acres
Acres 0.29
Lot Dimensions 70X143X36X112X95
Property Sub-Type Single Family Residence
Property Description
This is a Mission Hills Park neighborhood gem. The property is situated on a large corner lot with a 4 season porch and deck peering into wetlands and wildlife. The four season porch features a gas fireplace with tongue and groove knotty pine. The home also has a hard to find 4 stall garage. Just steps away from Mission Hills Park and the Three Rivers Park District trail system.
Location
State MN
County Hennepin
Zoning Residential-Single Family
Rooms
Basement Block, Daylight/Lookout Windows, Drain Tiled, Finished, Full, Sump Pump
Dining Room Living/Dining Room
Interior
Heating Forced Air, Fireplace(s)
Cooling Central Air
Fireplaces Number 2
Fireplaces Type Family Room, Gas, Wood Burning
Fireplace Yes
Appliance Central Vacuum, Dishwasher, Disposal, Dryer, Gas Water Heater, Microwave, Range, Refrigerator, Washer, Water Softener Owned
Exterior
Parking Features Attached Garage, Asphalt, Garage Door Opener
Garage Spaces 4.0
Fence None
Pool None
Waterfront Description Pond
Roof Type Age Over 8 Years,Asphalt
Building
Lot Description Corner Lot, Many Trees, Underground Utilities
Story Split Entry (Bi-Level)
Foundation 1240
Sewer City Sewer/Connected
Water City Water/Connected
Level or Stories Split Entry (Bi-Level)
Structure Type Vinyl Siding
New Construction false
Schools
School District Robbinsdale
Read Less
Want to know what your home might be worth? Contact us for a FREE valuation!

Our team is ready to help you sell your home for the highest possible price ASAP






