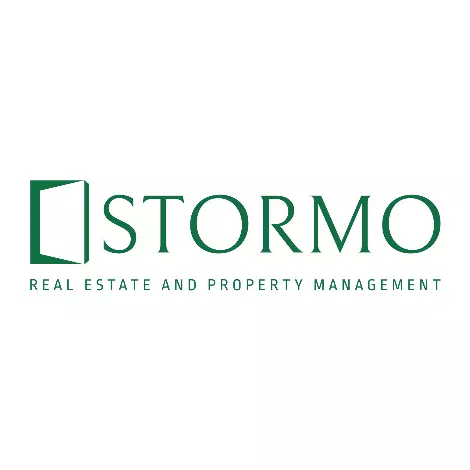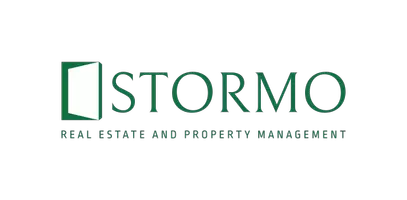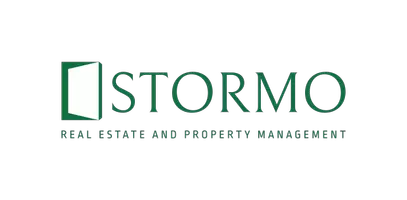$475,000
$475,000
For more information regarding the value of a property, please contact us for a free consultation.
1865 Magnolia LN N Plymouth, MN 55441
3 Beds
3 Baths
2,996 SqFt
Key Details
Sold Price $475,000
Property Type Single Family Home
Sub Type Duplex
Listing Status Sold
Purchase Type For Sale
Square Footage 2,996 sqft
Price per Sqft $158
Subdivision Park Woods Twnhms
MLS Listing ID 6129756
Sold Date 01/31/22
Bedrooms 3
Full Baths 1
Half Baths 1
Three Quarter Bath 1
HOA Fees $400/mo
Year Built 1997
Annual Tax Amount $4,893
Tax Year 2021
Contingent None
Lot Size 3,920 Sqft
Acres 0.09
Lot Dimensions Irregular
Property Sub-Type Duplex
Property Description
Tucked away just off Hwy 55with convenient access to Hwy(s) 100,169 & 494 this rarely available 3BR, 3BA end-unit TH in the Parkwood neighborhood is set back on a cul-de-sac with only 14 other units. Private yard with wooded views from the deck & patio walk-out lower level. Main level is open, & spacious with eat-in breakfast area, informal dining, & additional den/sitting area off the living room. Large picture windows, vaulted ceilings & hardwood floors are some of the highlights. Main level master suite features walk-in closet, private bath with separate tub, shower & double sinks. Lower-level family room with cozy F/P, rec room, and guest suite! Extensive storage in utility area and beyond, could be used for additional home office, or home gym. As-Is addendum required
Location
State MN
County Hennepin
Zoning Residential-Multi-Family
Rooms
Basement Daylight/Lookout Windows, Drain Tiled, Egress Window(s), Finished, Storage Space, Sump Pump, Unfinished, Walkout
Dining Room Breakfast Area, Eat In Kitchen, Informal Dining Room
Interior
Heating Forced Air
Cooling Central Air
Fireplaces Number 1
Fireplaces Type Family Room, Gas
Fireplace Yes
Appliance Air-To-Air Exchanger, Dishwasher, Disposal, Dryer, Exhaust Fan, Microwave, Range, Refrigerator, Washer
Exterior
Parking Features Attached Garage, Asphalt, Garage Door Opener
Garage Spaces 2.0
Roof Type Asphalt
Building
Lot Description Public Transit (w/in 6 blks), Tree Coverage - Heavy, Zero Lot Line
Story One
Foundation 1732
Sewer City Sewer/Connected
Water City Water/Connected
Level or Stories One
Structure Type Stucco
New Construction false
Schools
School District Wayzata
Others
HOA Fee Include Maintenance Structure,Hazard Insurance,Lawn Care,Maintenance Grounds,Professional Mgmt,Trash,Snow Removal
Restrictions Mandatory Owners Assoc,Pets - Breed Restriction,Pets - Dogs Allowed,Pets - Number Limit,Pets - Weight/Height Limit,Rental Restrictions May Apply
Read Less
Want to know what your home might be worth? Contact us for a FREE valuation!

Our team is ready to help you sell your home for the highest possible price ASAP






