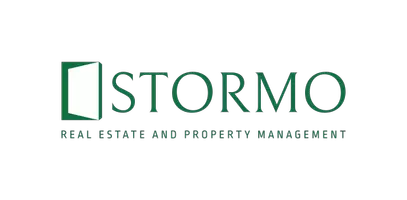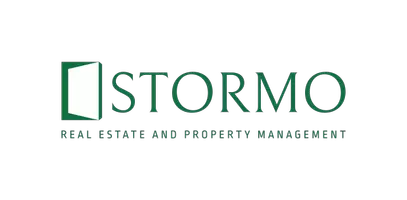15612 Canyon RDG Eden Prairie, MN 55347
4 Beds
4 Baths
3,105 SqFt
UPDATED:
Key Details
Property Type Single Family Home
Sub Type Single Family Residence
Listing Status Active
Purchase Type For Rent
Square Footage 3,105 sqft
Subdivision Red Rock Heights
MLS Listing ID 6778823
Bedrooms 4
Full Baths 2
Half Baths 1
Three Quarter Bath 1
Year Built 1986
Contingent None
Lot Size 0.320 Acres
Acres 0.32
Lot Dimensions 108x127x104x133
Property Sub-Type Single Family Residence
Property Description
SECURITY DEPOSIT:1X Rent (subject to credit and income profile), This home is Security Deposit Free for those who qualify. Increased 30% per pet.
PARKING:
PETS: Max 2 Pets
PET RESTRICTIONS: No Aggressive or Dangerous Dog Breeds
UTILITIES INCLUDED: None
ONE TIME SERVICES Paid at Lease Signing: Leasing Services $295, Furnace/Salt Service if applicable $75-$150)
Common Area Maintenance per Month:
MONTHLY SERVICES NOT INCLUDED IN RENT: (Resident Benefits 1.2% of rent for Resident Amenities, Building Service $13/mo, Pet Services $25-35/mo)
*All information is deemed reliable but not guaranteed and is subject to change. *
Location
State MN
County Hennepin
Zoning Residential-Single Family
Rooms
Basement Daylight/Lookout Windows, Drain Tiled, Egress Window(s), Finished
Dining Room Eat In Kitchen
Interior
Heating Forced Air
Cooling Central Air
Fireplaces Number 1
Fireplaces Type Living Room
Fireplace Yes
Appliance Dishwasher, Dryer, Freezer, Microwave, Range, Refrigerator, Wall Oven, Washer, Water Softener Owned
Exterior
Parking Features Attached Garage, Asphalt
Garage Spaces 3.0
Building
Story Two
Foundation 1218
Sewer City Sewer/Connected
Water City Water/Connected
Level or Stories Two
Structure Type Wood Siding
New Construction false
Schools
School District Eden Prairie






