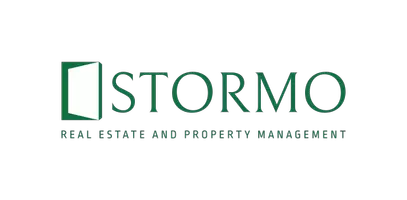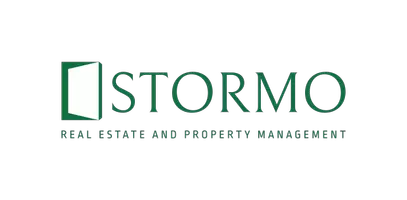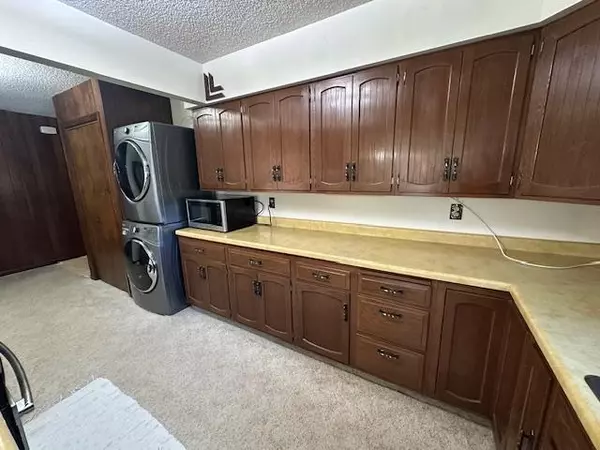51 Elm BLVD Babbitt, MN 55706
2 Beds
2 Baths
2,720 SqFt
UPDATED:
Key Details
Property Type Single Family Home
Sub Type Single Family Residence
Listing Status Active
Purchase Type For Sale
Square Footage 2,720 sqft
Price per Sqft $64
Subdivision Babbitt Third Div
MLS Listing ID 6778454
Bedrooms 2
Full Baths 1
Three Quarter Bath 1
Year Built 1956
Annual Tax Amount $1,391
Tax Year 2025
Contingent None
Lot Size 0.260 Acres
Acres 0.26
Lot Dimensions 156.00 x 69.00
Property Sub-Type Single Family Residence
Property Description
Location
State MN
County St. Louis
Zoning Residential-Single Family
Rooms
Basement Block, Finished, Full
Dining Room Kitchen/Dining Room
Interior
Heating Forced Air
Cooling Central Air
Fireplace No
Appliance Dishwasher, Dryer, Electric Water Heater, Microwave, Range, Refrigerator, Washer
Exterior
Parking Features Attached Garage
Garage Spaces 3.0
Roof Type Asphalt
Building
Story One
Foundation 1360
Sewer City Sewer/Connected
Water City Water/Connected
Level or Stories One
Structure Type Vinyl Siding
New Construction false
Schools
School District St. Louis County
Others
Virtual Tour https://www.tourfactory.com/idxr3222271






