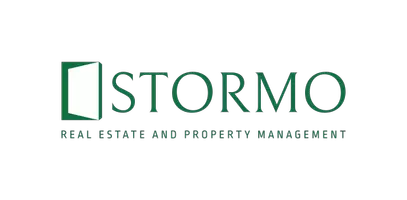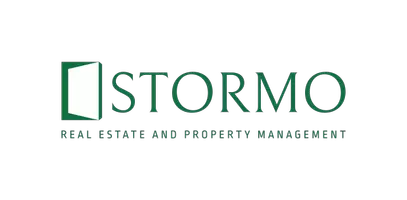2553 11th AVE Anoka, MN 55303
3 Beds
2 Baths
1,785 SqFt
UPDATED:
Key Details
Property Type Townhouse
Sub Type Townhouse Side x Side
Listing Status Active
Purchase Type For Sale
Square Footage 1,785 sqft
Price per Sqft $182
Subdivision Eleventh Avenue Townhomes
MLS Listing ID 6777586
Bedrooms 3
Full Baths 1
Half Baths 1
HOA Fees $268/mo
Year Built 2004
Annual Tax Amount $2,532
Tax Year 2025
Contingent None
Lot Size 1,742 Sqft
Acres 0.04
Lot Dimensions Common
Property Sub-Type Townhouse Side x Side
Property Description
Upstairs you'll find two bedrooms plus a versatile loft that can serve as a hangout space, office, or easily converted into a third bedroom. The bathroom features a double vanity and tile shower. The lower level adds more flexibility as a family room or large bedroom, with plumbing in place for a future bath. Main-level laundry can also be added in the pantry.
Enjoy the ease of a well-run HOA in a fantastic location—style, convenience, and opportunity all in one!
Location
State MN
County Anoka
Zoning Residential-Single Family
Rooms
Basement Drain Tiled, Egress Window(s), Finished, Full, Sump Basket, Sump Pump
Dining Room Informal Dining Room, Kitchen/Dining Room
Interior
Heating Forced Air
Cooling Central Air
Fireplace No
Appliance Dishwasher, Disposal, Dryer, Gas Water Heater, Microwave, Range, Refrigerator, Stainless Steel Appliances, Washer, Water Softener Owned
Exterior
Parking Features Attached Garage, Asphalt, Garage Door Opener, Guest Parking
Garage Spaces 2.0
Fence Wood
Pool None
Roof Type Age 8 Years or Less,Asphalt
Building
Lot Description Public Transit (w/in 6 blks), Some Trees
Story Two
Foundation 665
Sewer City Sewer/Connected
Water City Water/Connected
Level or Stories Two
Structure Type Brick/Stone,Vinyl Siding
New Construction false
Schools
School District Anoka-Hennepin
Others
HOA Fee Include Maintenance Structure,Hazard Insurance,Lawn Care,Maintenance Grounds,Professional Mgmt,Trash,Snow Removal
Restrictions Mandatory Owners Assoc,Pets - Cats Allowed,Pets - Dogs Allowed,Pets - Number Limit,Pets - Weight/Height Limit






